The Studio stands out for its multidisciplinary design approach, supported by a team of highly skilled and experienced professionals across various fields within the construction industry.
By leveraging the BIM methodology and state-of-the-art technologies, we deliver efficient, dynamic, and flexible solutions tailored to the specific needs of our clients.
We are a team of young professionals who value teamwork and place great importance on building genuine, long-lasting relationships with our clients, going beyond a purely professional connection. Working in synergy with our clients enables us to gain a deep understanding of their needs, creating a positive ripple effect that translates into innovative and bespoke design proposals.
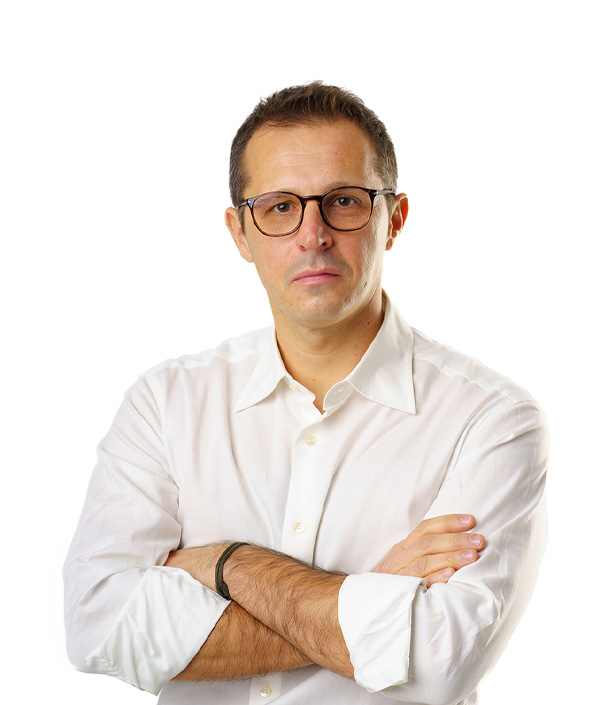
Gabriele Piacentini
Founder / Architect / BIM Consultant
Gabriele graduated in Architecture at the University of Genoa in 2009. After working in his hometown for a short period, he decided to gain overseas experience. He moved to London in 2012, where he had the opportunity to collaborate with several renowned architectural practices, such as Renzo Piano Building Workshop (The Shard), Adamson Associates Architects (Shell Tower), PDP Studio (Chelsea Barracks), and PTAL Architects (250 City Road).
During his time in London, Gabriele enhanced his design and coordination skills and began applying the BIM methodology to all the projects he was involved in.
Upon returning to Italy, he continued working as an architect – focusing on the residential sector – and started collaborating with architectural firms and large companies as an external consultant, offering services related to the application of BIM methodology to their projects. He has become their primary reference for digitalisation of processes and standards, including employee training.
“I strongly believe that the application of the BIM methodology shouldn’t be limited to large projects; it should also be applied to all projects that can benefit from it. For this reason, we adopt this approach for every project we undertake, including small-scale ones.”
“A project can be considered successful only when it becomes a synthesis of the client’s requirements combined with the designer’s technical knowledge and aesthetic sensibility. Only by achieving this we can ensure an ‘organic’ result.”
Andrea Canducci
Engineer / Mass timber specialist
Andrea, after earning his Master’s degree in 2009 from the Politecnico di Milano, moved to London to gain experience in structural engineering consultancy.
In the UK, he was officially recognized as a “Fellow Graduate Member” by the IStructE (Institution of Structural Engineers) and developed a dynamic approach to his work, focused on achieving innovative yet simple and functional solutions.
Once back in Italy, Andrea continued working on international projects, during which his deep passion for timber construction emerged, becoming his primary area of expertise.
Andrea combines extensive technical knowledge with the ability to manage and coordinate complex projects, always prioritising strong client relationships.
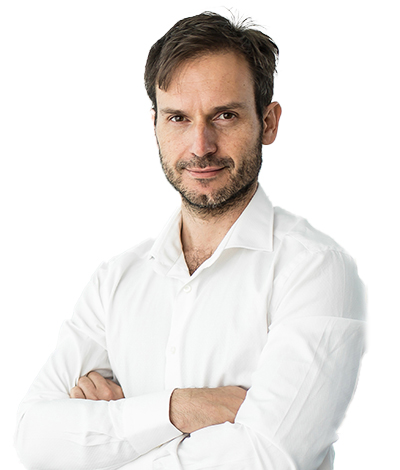
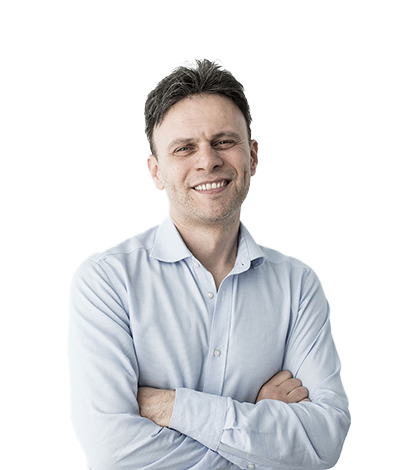
Mirko Falconi
Engineer
Mirko graduated in 2007 with a degree in Building Engineering and Architecture from the University of Bologna. Renowned for his in-depth knowledge of construction materials and architectural systems, he has honed his expertise through extensive involvement in both public and private sector projects, navigating complex technical and regulatory landscapes.
Since 2008, he has been practicing as an independent professional, offering end-to-end design solutions for residential, institutional, and civic developments. His expertise extends to construction site supervision, project management, and orchestrating multidisciplinary teams to ensure seamless execution and delivery.
Committed to staying at the forefront of the industry, Mirko actively pursues advanced professional training, focusing on building conservation techniques, sustainable design methodologies, and renewable energy integration.
His portfolio reflects a diverse range of completed works, including educational institutions, urban public spaces, sports facilities, private residences, corporate headquarters, and commercial developments.
Dario Gentili
Thermal Engineer / Urbanist
Dario graduated in Building Engineering-Architecture from the Marche Polytechnic University presenting a thesis focused on urban regeneration mechanisms in peripheral areas, exploring how interactions between people, buildings, and spaces can promote the recovery and enhancement of these contexts.
At the beginning of his professional career, Dario adopted the BIM methodology, diving into crucial aspects of design and developing a collaborative, multidisciplinary approach, with particular attention to effective communication within work teams.
The experience gained during the ‘Superbonus’ period offered him the opportunity to independently manage complex projects, overseeing every phase—from preliminary surveys to energy design, site management, the preparation of cost estimates, and final certification. In this context, he successfully coordinated the various professionals involved on-site, ensuring smooth and precise project management.
Currently, Dario focuses on energy studies for buildings, using advanced software to provide optimal solutions in terms of energy efficiency, while also offering services in the urban planning sector.
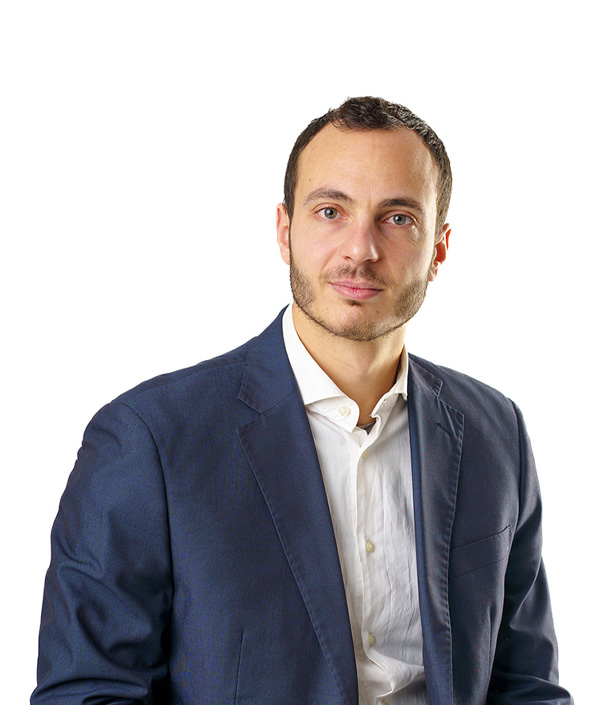
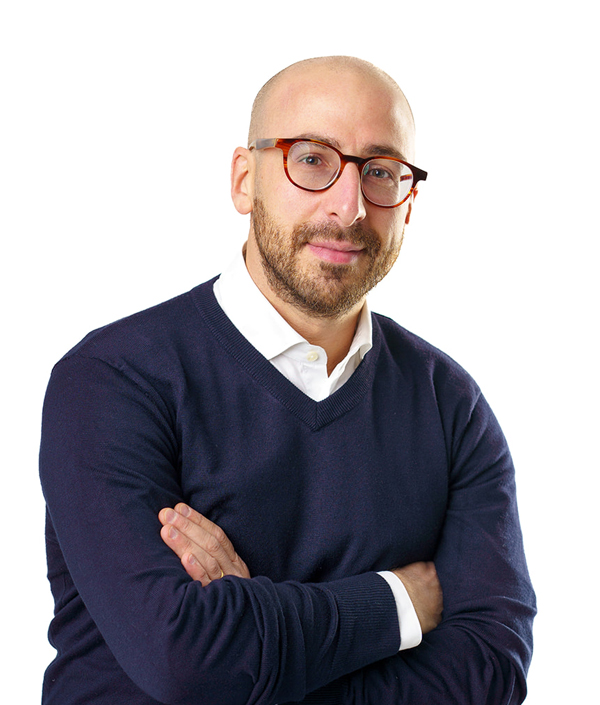
Andrea Tempesta
Chartered Technician
Andrea graduated in 2011 with a degree in “Territorial, Urban, and Environmental Planning” from the University of Urbino Carlo Bò. Andrea began his career at a large local construction company, specializing in public procurement management and participating in the construction phase of numerous projects.
He then collaborated with various companies in the renewable energy sector, contributing to the realisation of construction sites in northern Italy.
A particularly significant experience was coordinating redevelopment projects in the historic centre of the municipality of L’Aquila during the delicate post-earthquake period.
Since 2014, Andrea has primarily focused on private building renovations, supporting clients through every stage of the process: from urban planning verification to architectural design, from project supervision to safety coordination during both the design and construction phases.
