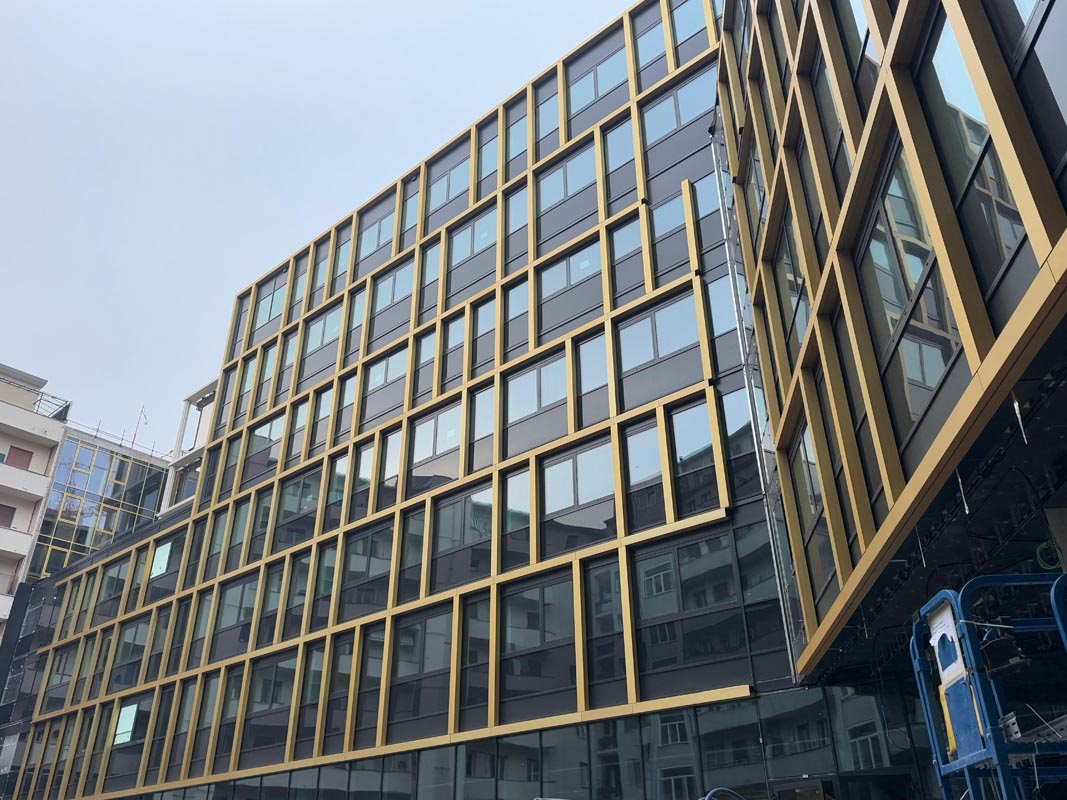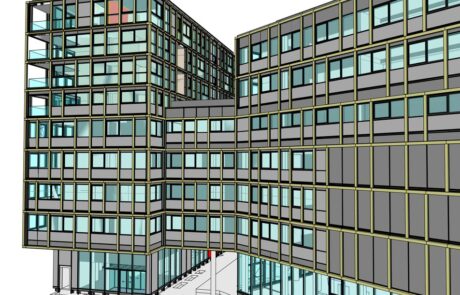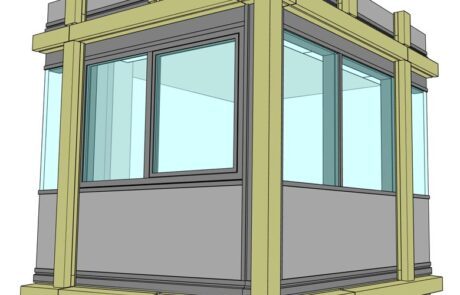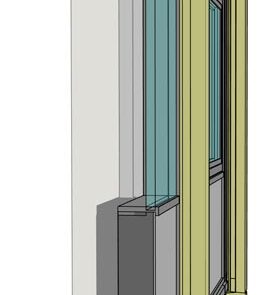WaltherPark – Building GA20 + F
BIM modeling and coordination of the entire envelope, a curtain wall system, including all the accessories that are part of the façade, such as canopies, spandrel panels, windows, doors, ceilings, and the entire system of the structures and sub-structures part of the façade system. Project developed in collaboration with ISA SpA.

Details
Year: 2023 - ongoing
Location: Bozen - IT
Surface area: 20.000 sqm
Work value: N.A.









