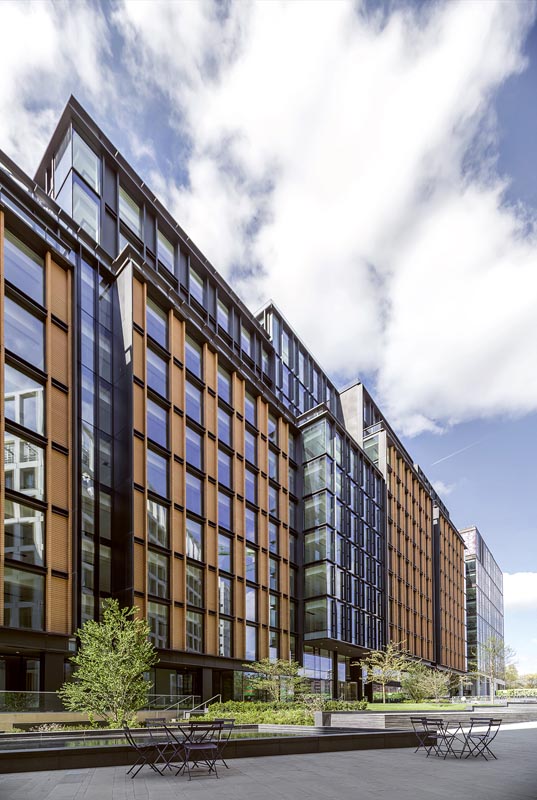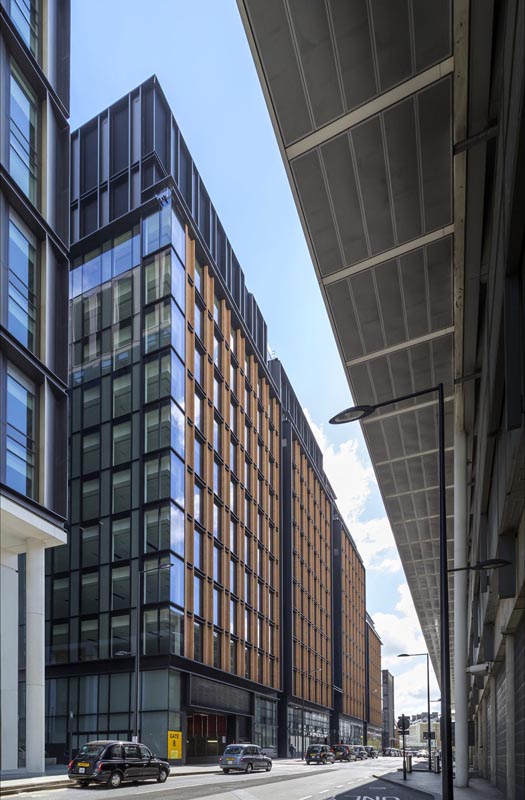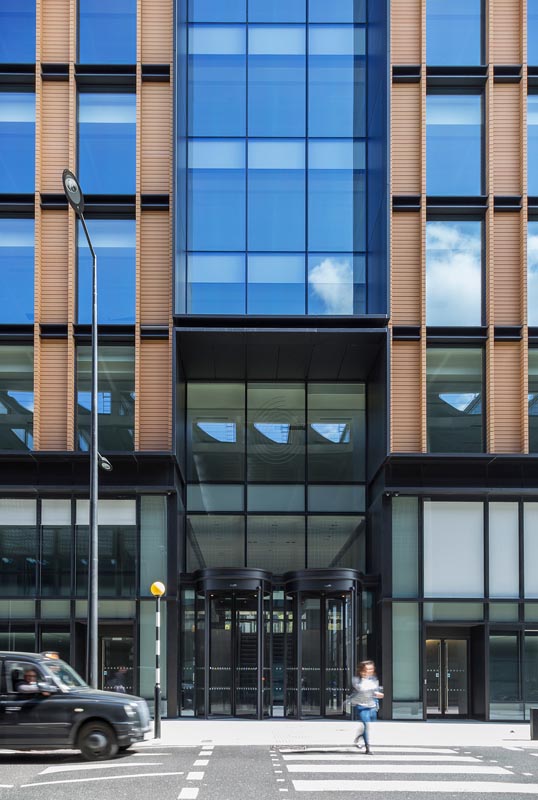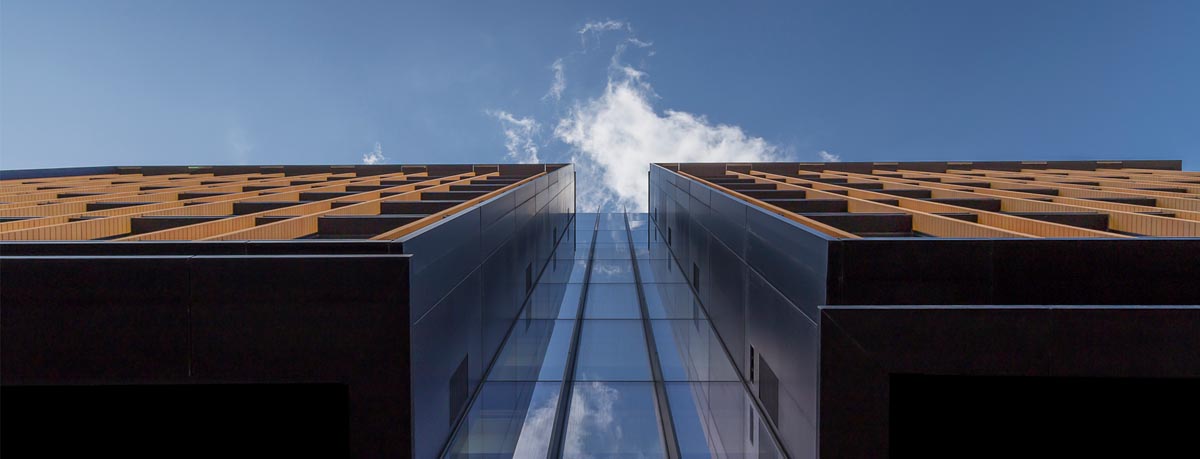King’s Cross Central B1
Worked as BIM / Revit executive architects and coordinators for the development of King’s Cross Central B1, next to the important transportation hub of the King’s Cross / St. Pancras station.
Project developed in collaboration with Adamson Associates.

Details
Year: 2012 - 2013
Location: London - UK
Surface area: 46.500 sqm
Work value: N.A.



