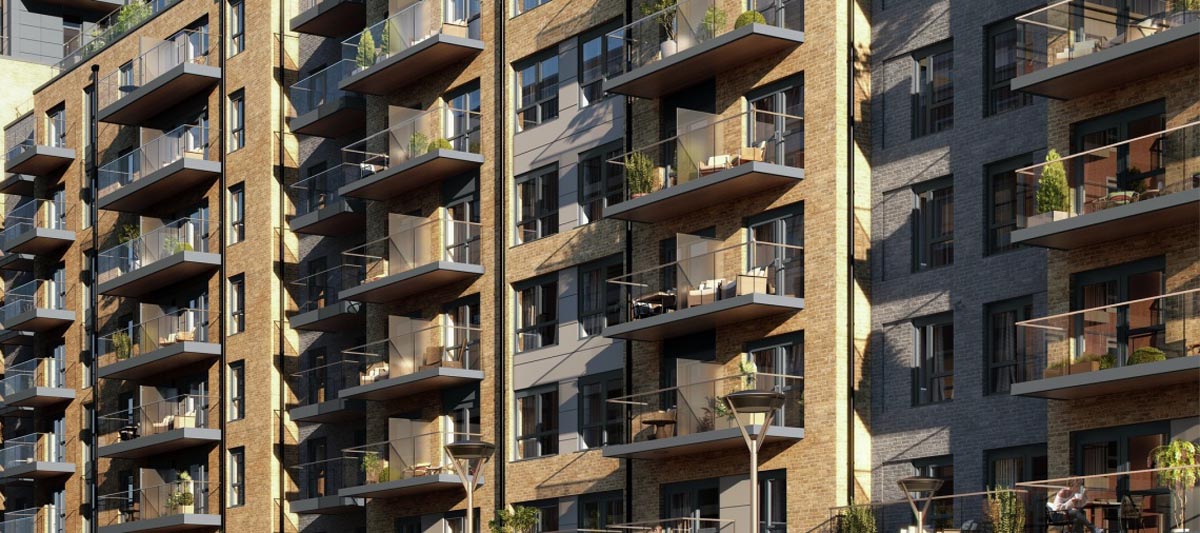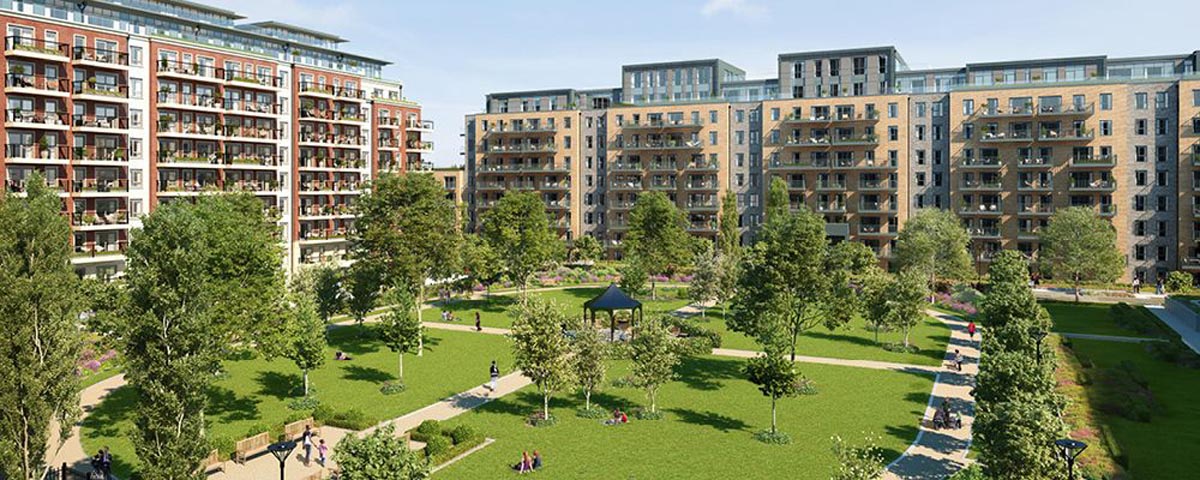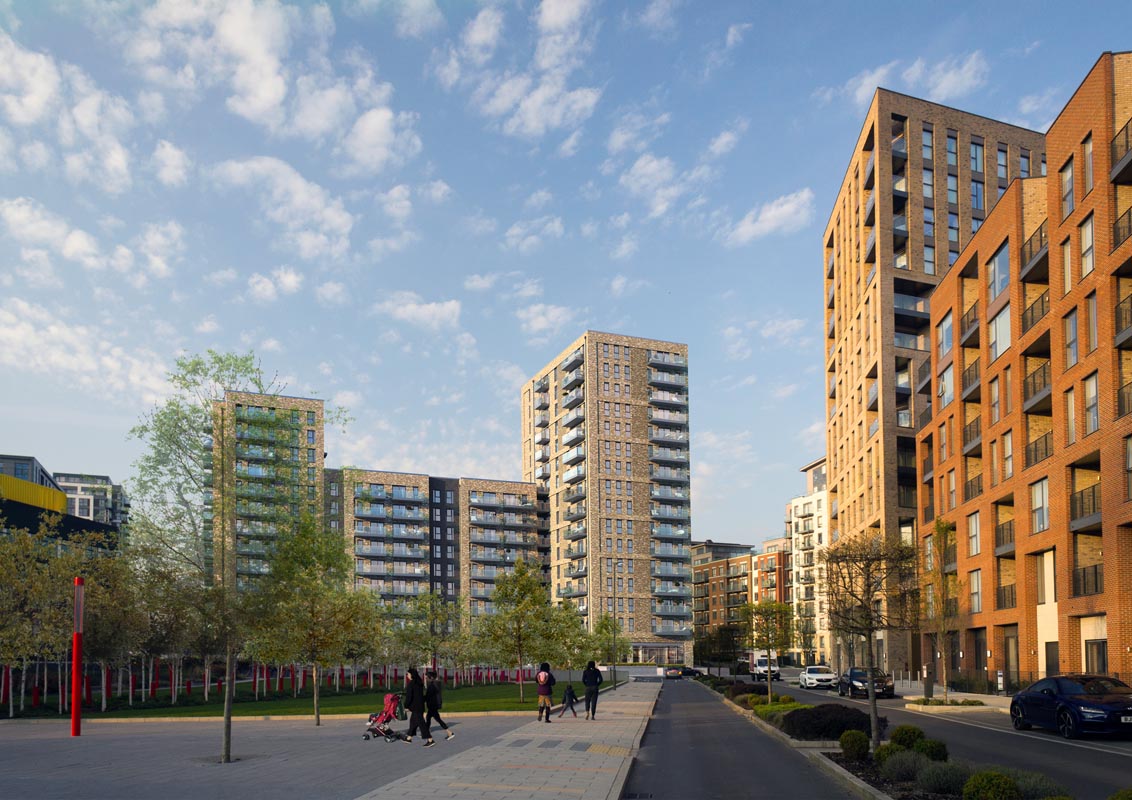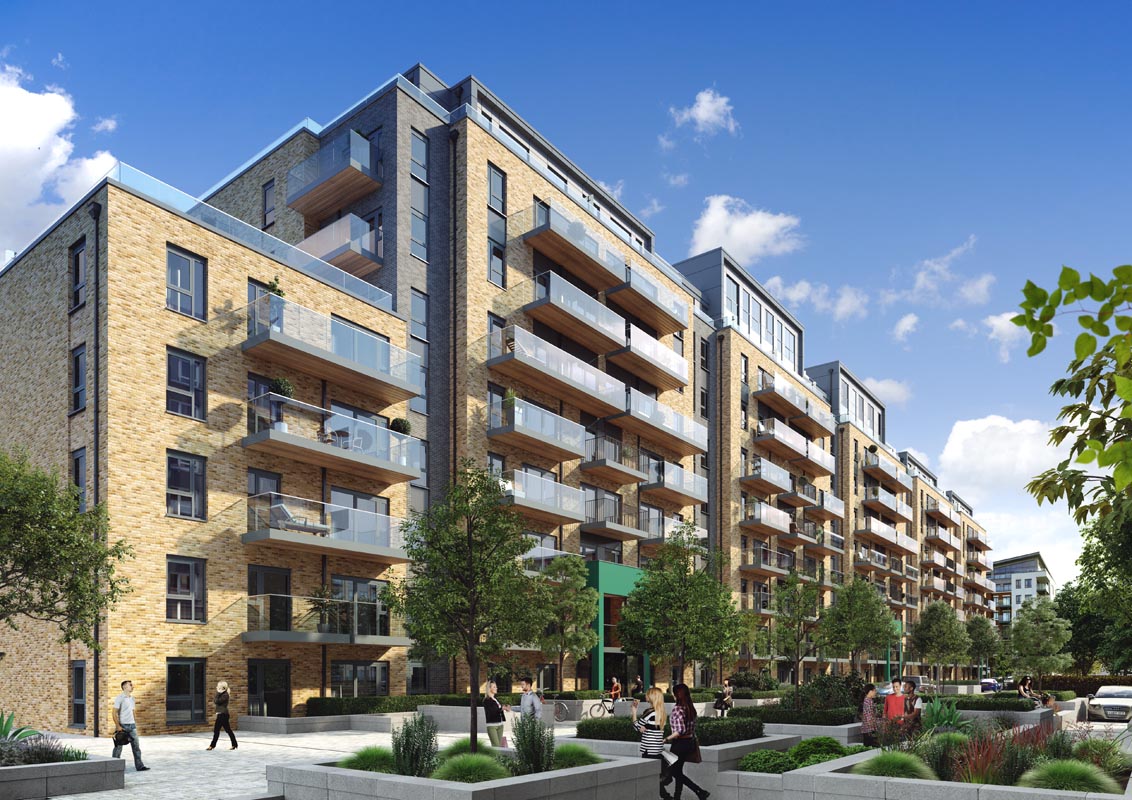Beaufort Park
Worked on the stages 4, 5 and 6 as architects, coordinators and BIM / Revit model manager for the development of the phases 13, 14, 15 and 16 of Beaufort Park, a mixed-use development that comprises a total of more than 1.300 residential units. This is a BIM Level 1 project.
Project developed in collaboration with PTAL Architects.

Details
Year: 2016 - 2018
Location: London - UK
Surface area: N.D.
Work value: N.D.




