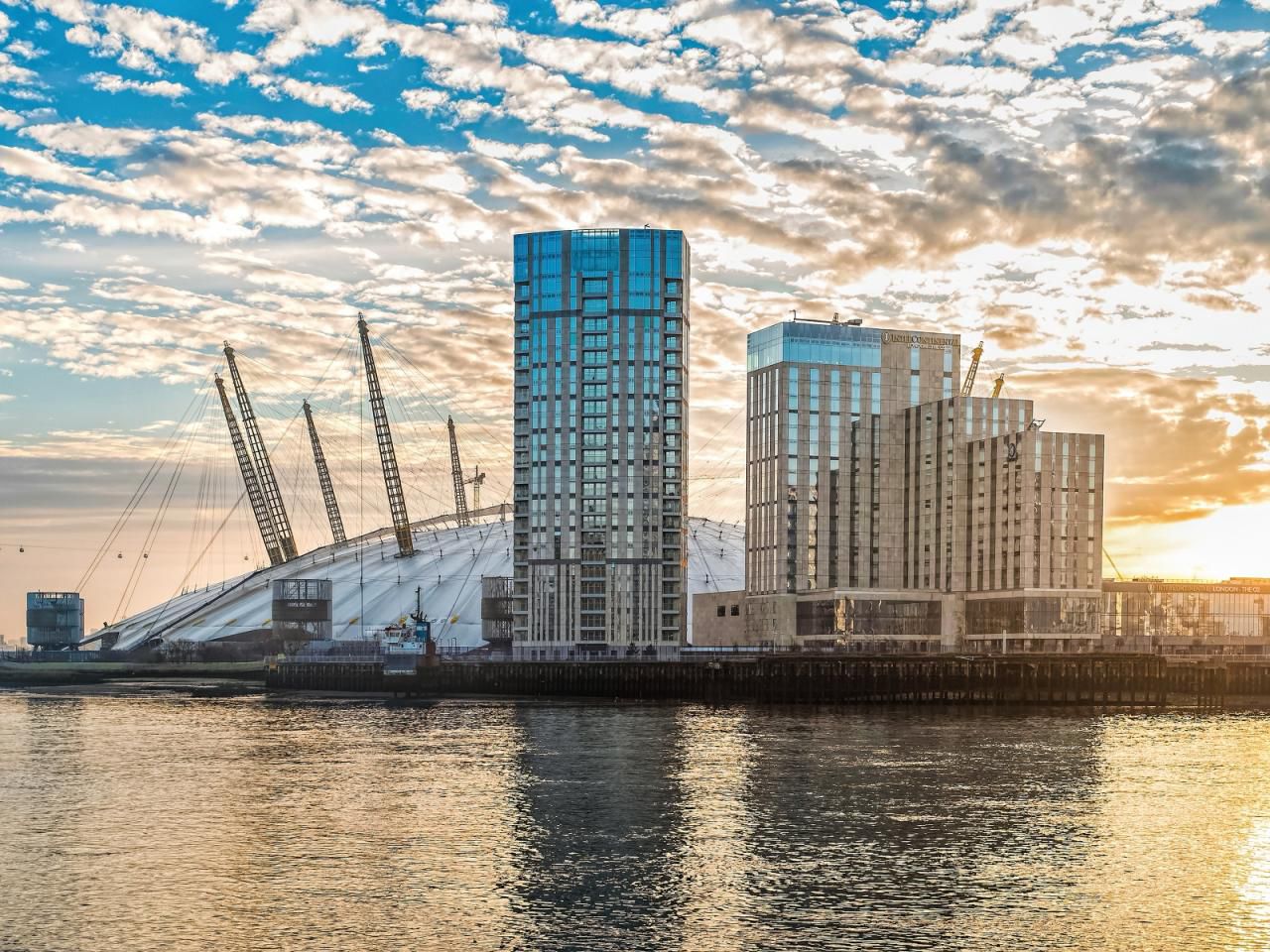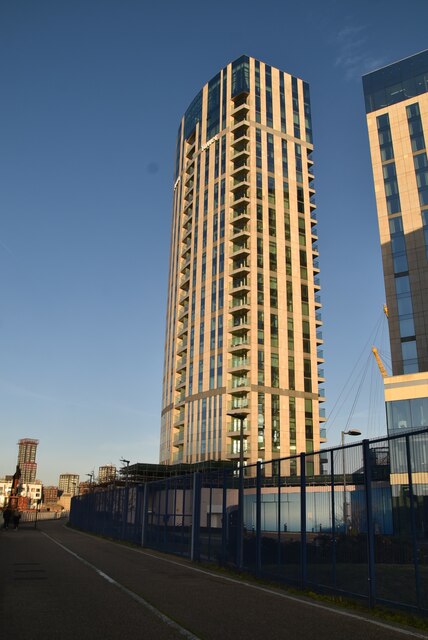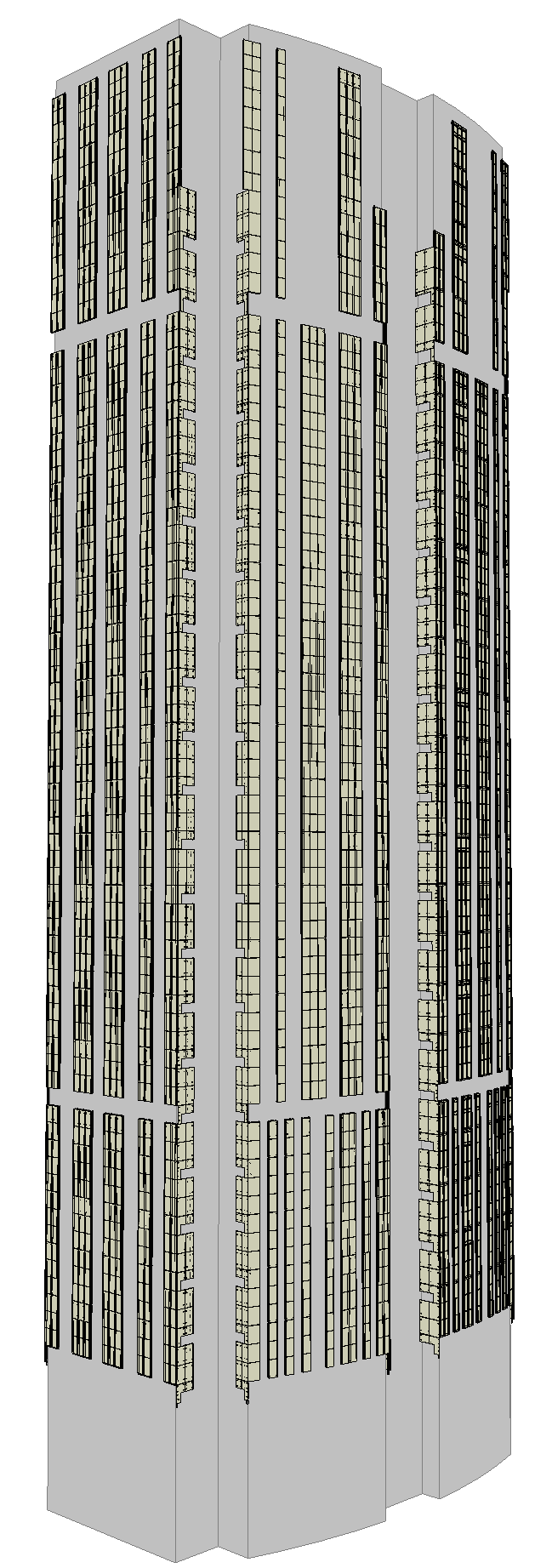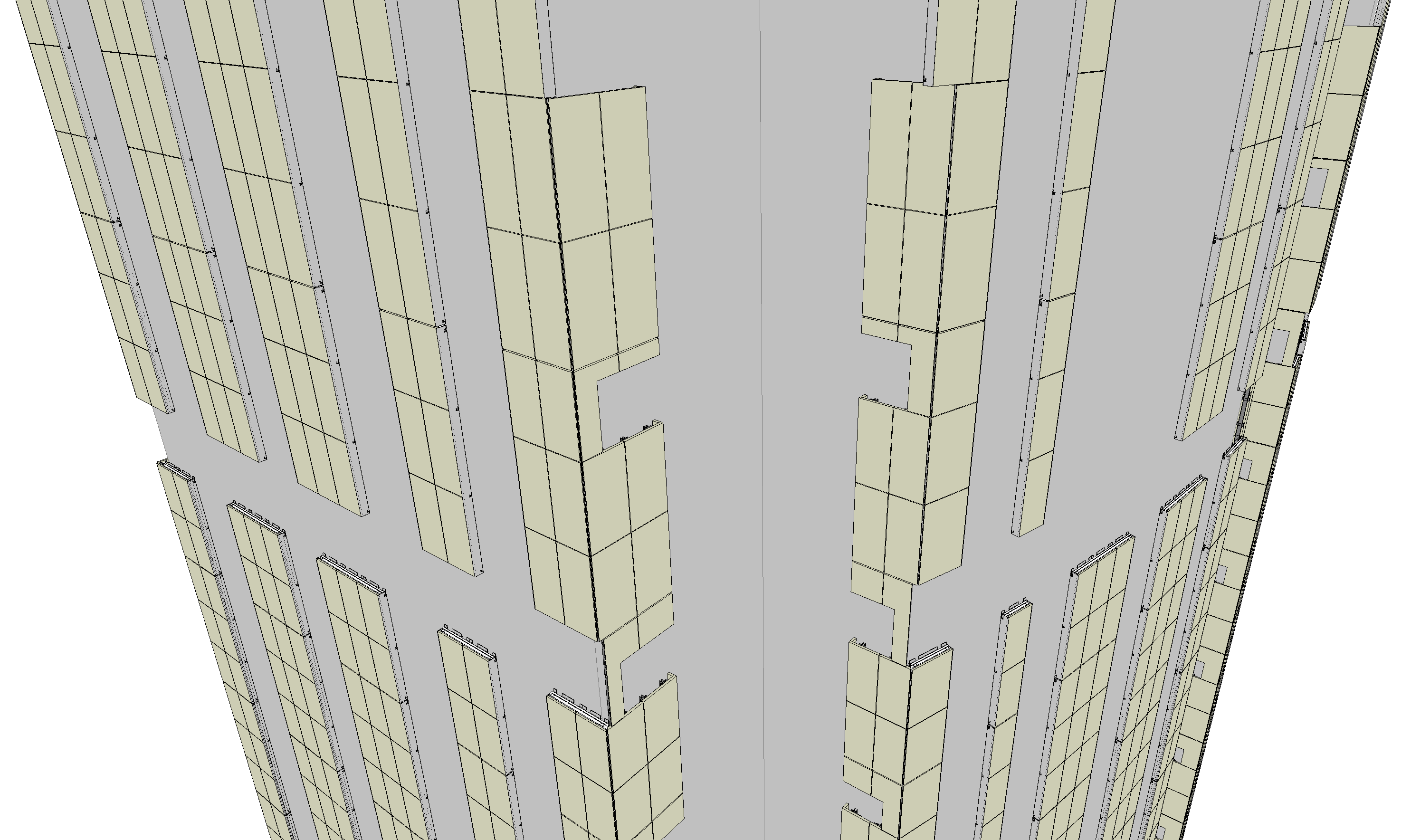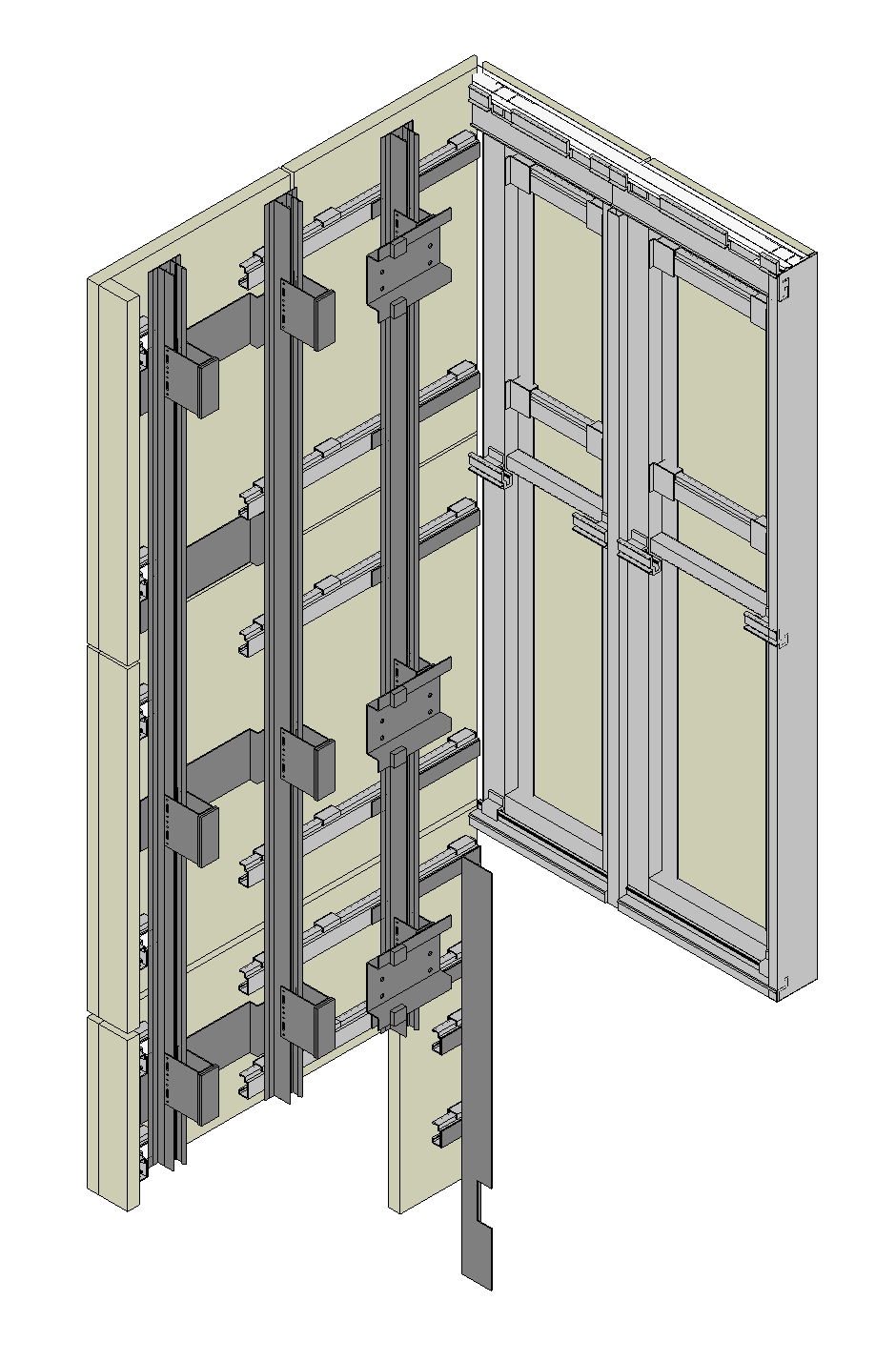Arora Tower
BIM modeling and coordination of all the cells and ventilated façade systems for the re-cladding of the stone façades of both the residential tower and the hotel part of the Arora Tower development, next to the O2 Arena in London. A specific set of shared parameters had been created to fulfill the main client request (Balfour Beatty), who asked to provide them with all the data that could have been used for the facility management phase, right after the project handover.
Project developed in collaboration with ISA SpA.
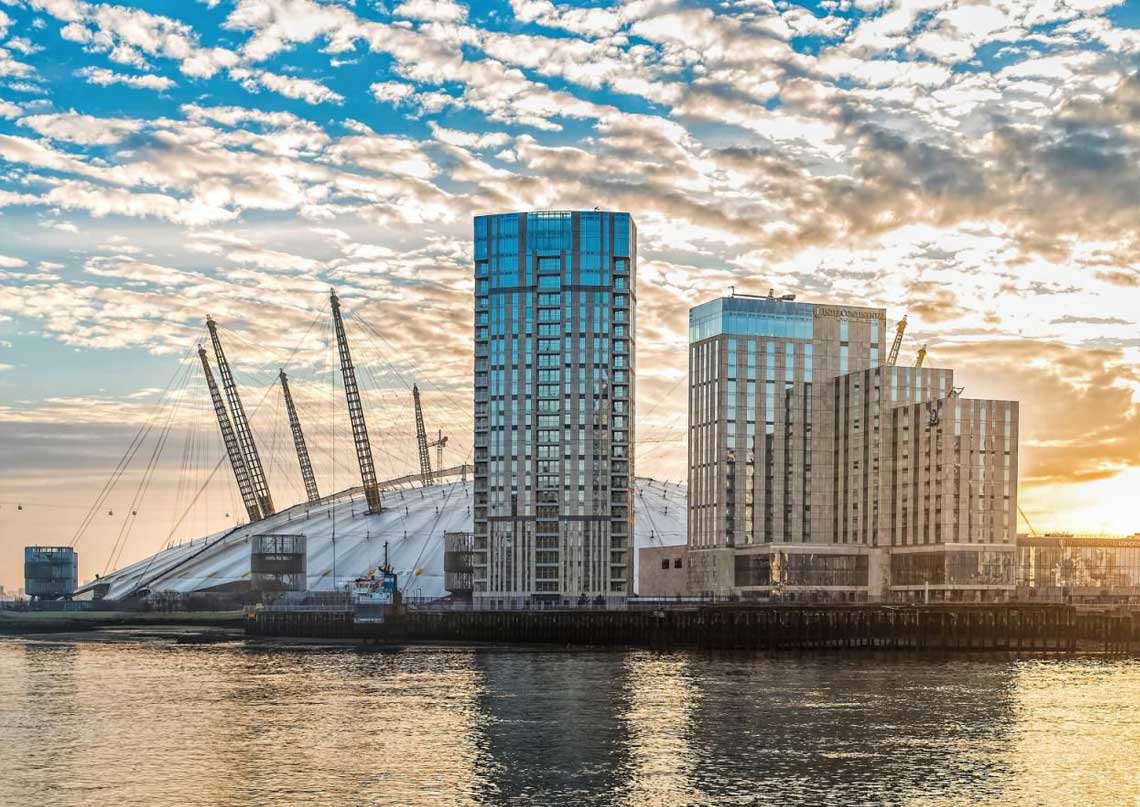
Details
Year: 2023 - 2025
Location: London - UK
Surface area: 15.000 sqm
Work value: 17 mln €

